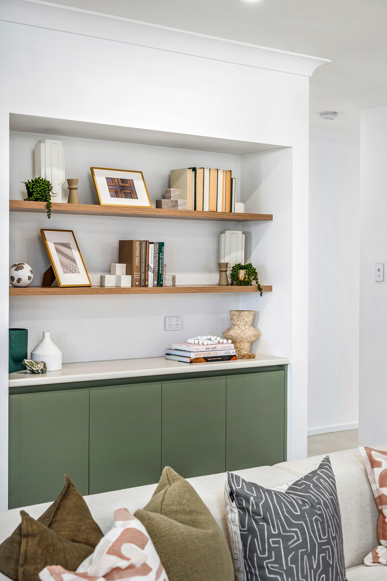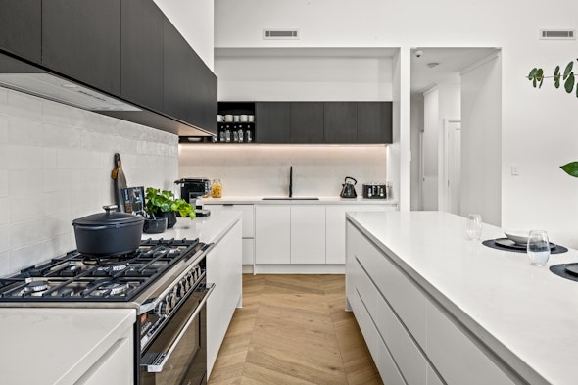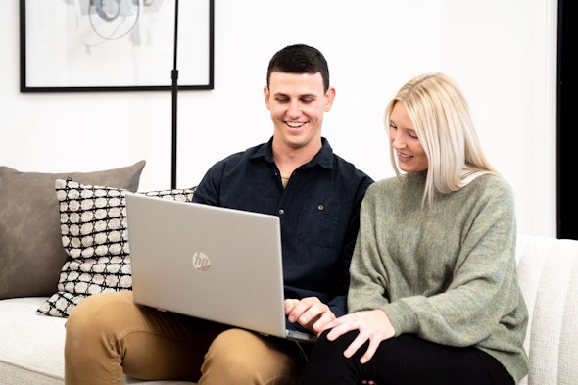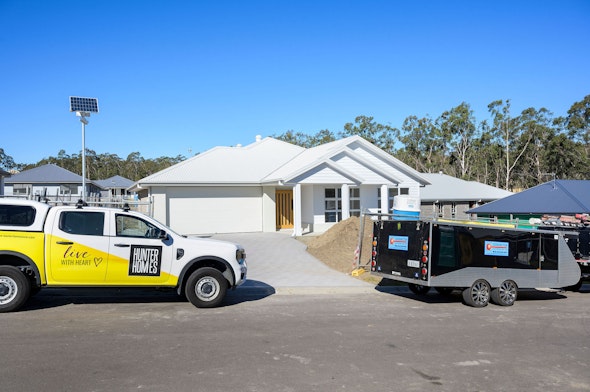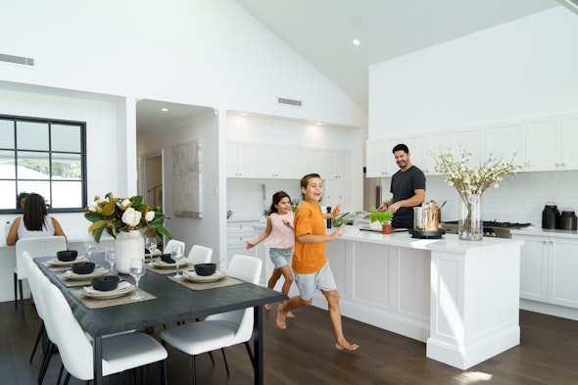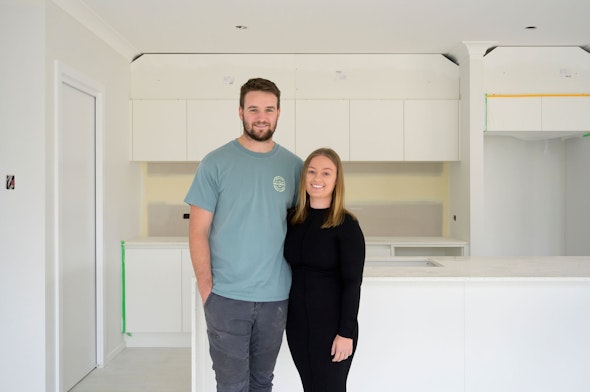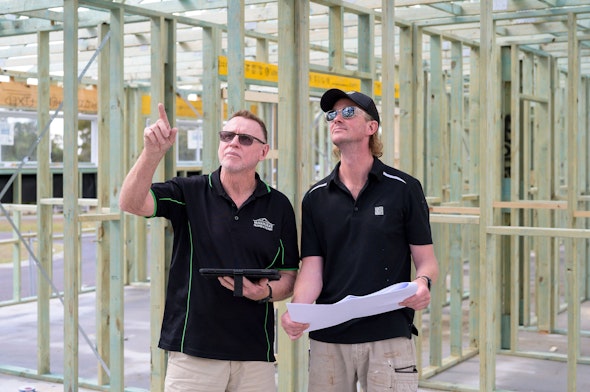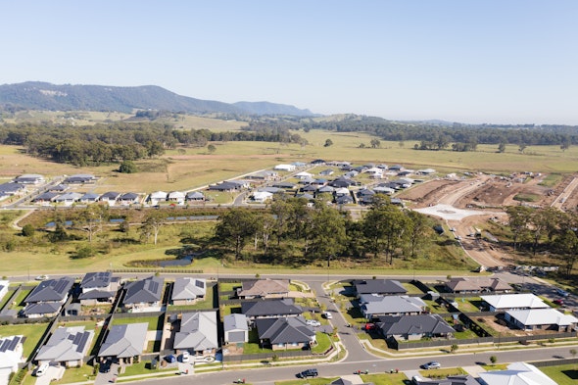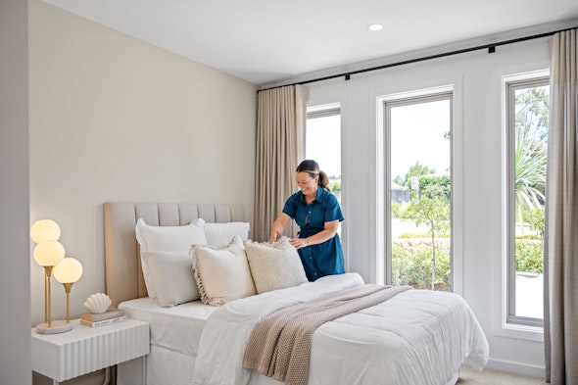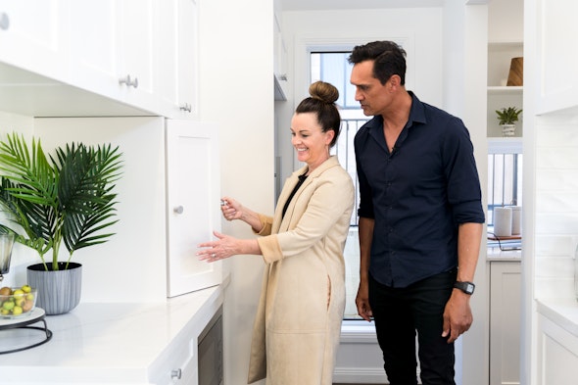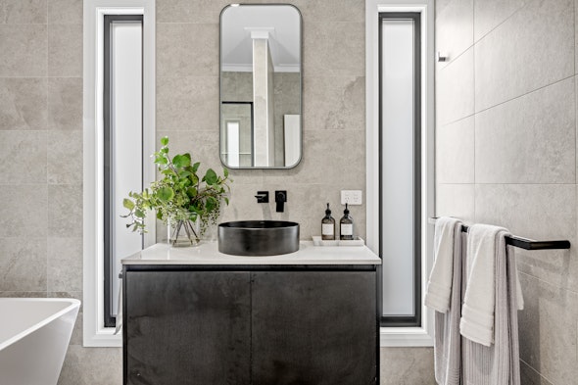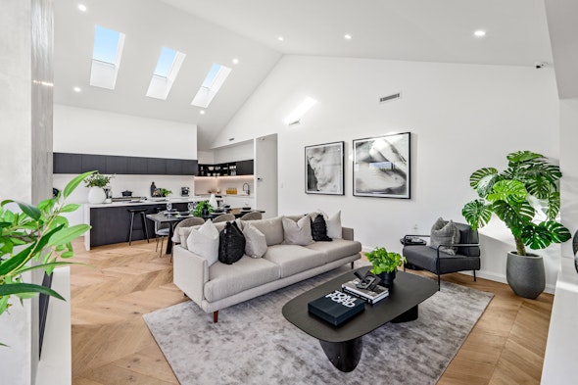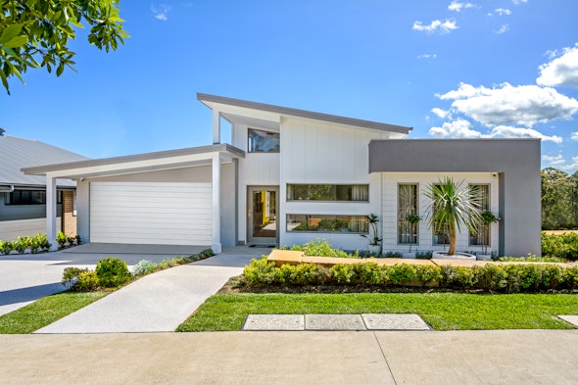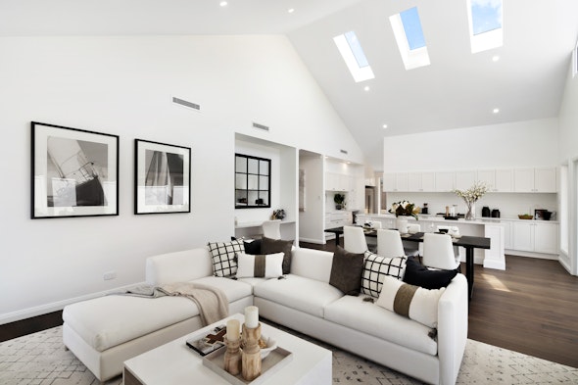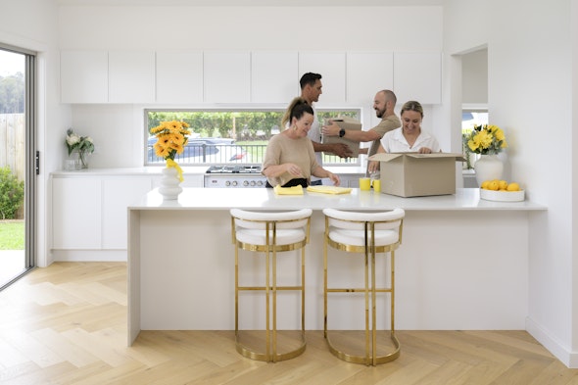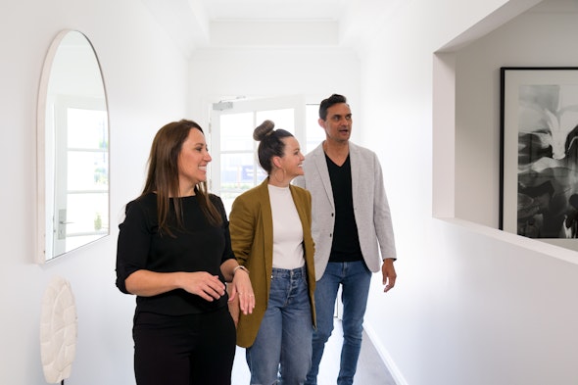Hunter Homes
News
Welcome to Hunter Homes' Blog – your one-stop hub for all things home-related! Whether you're a seasoned homeowner or embarking on the exciting journey of home ownership, our blog is your trusted source for valuable insights, expert advice, and the latest updates. Dive into a wealth of articles covering interior design trends, home maintenance tips, and estate spotlights. Stay informed with breaking news and community updates. Expert insights from industry professionals and seasoned homeowners will guide you through the complexities of real estate. Hunter Homes is dedicated to helping you create a space that truly feels like home. Welcome to a community where your home adventure begins!
