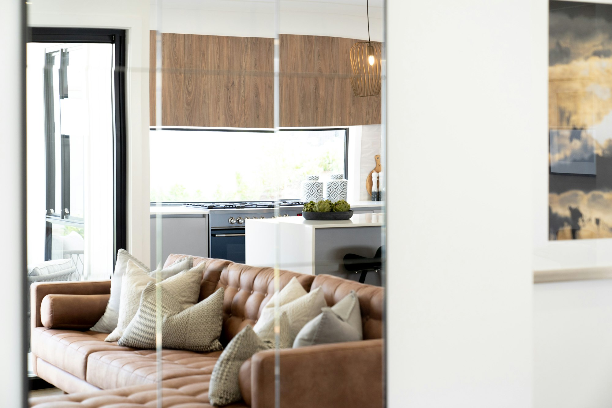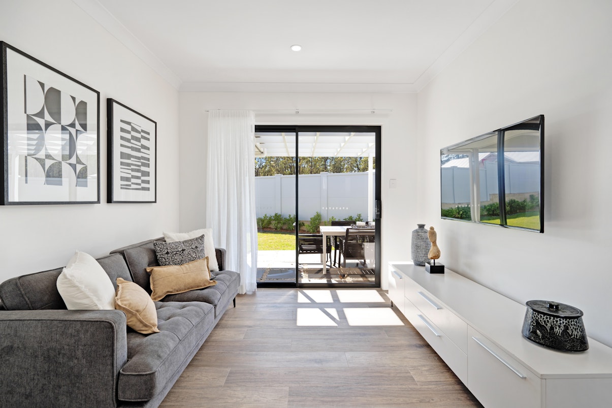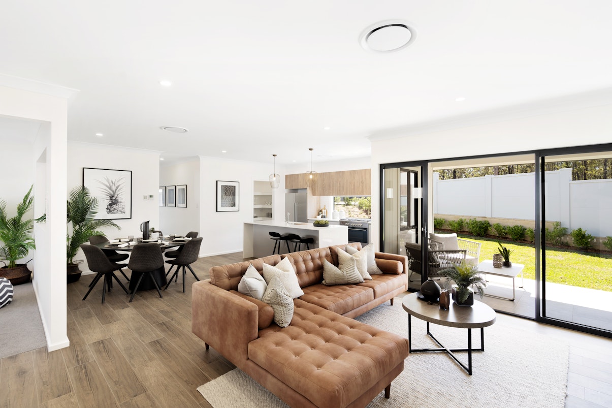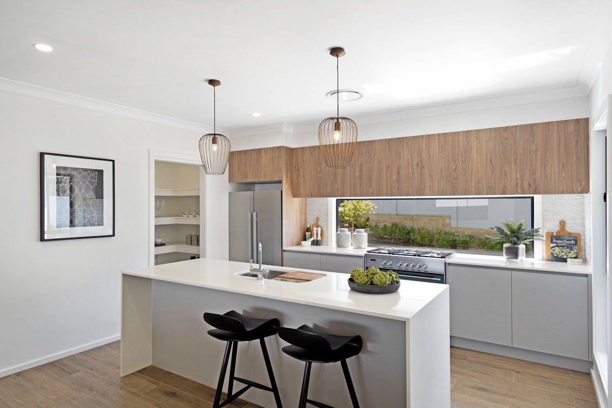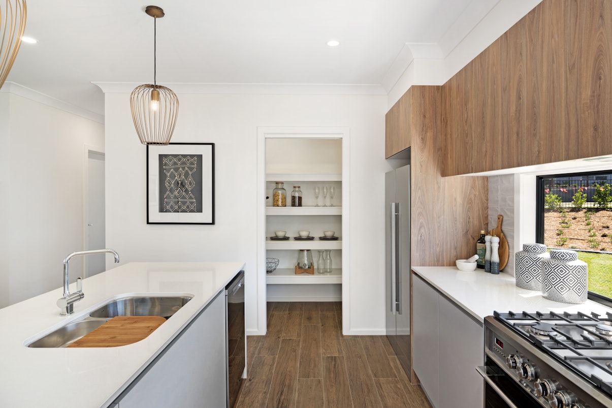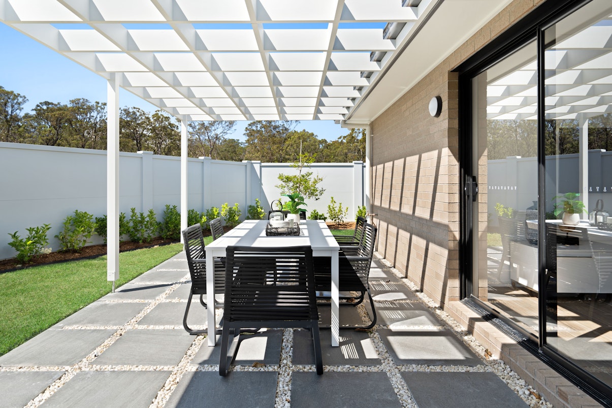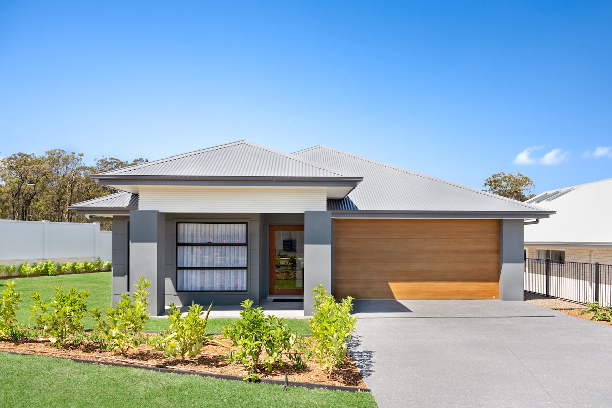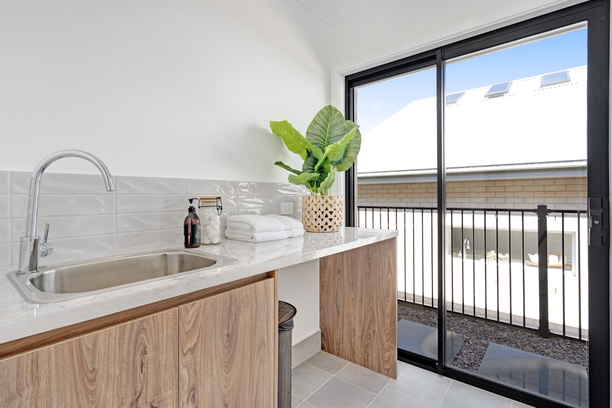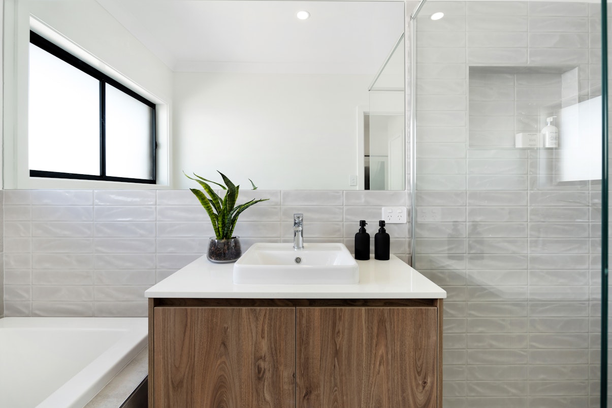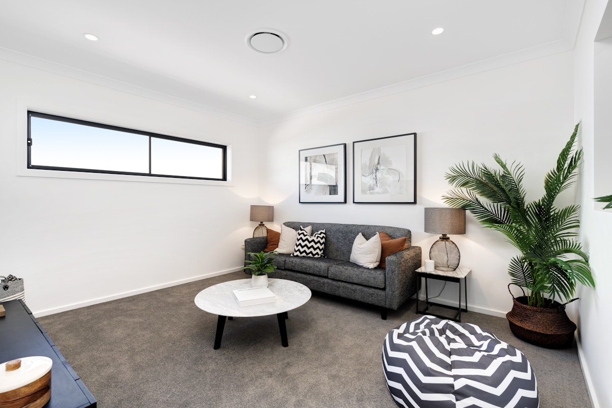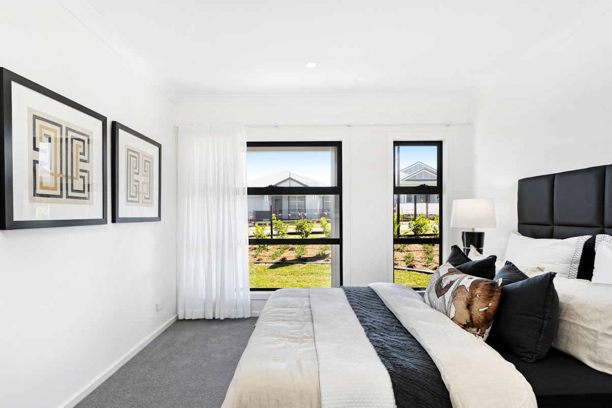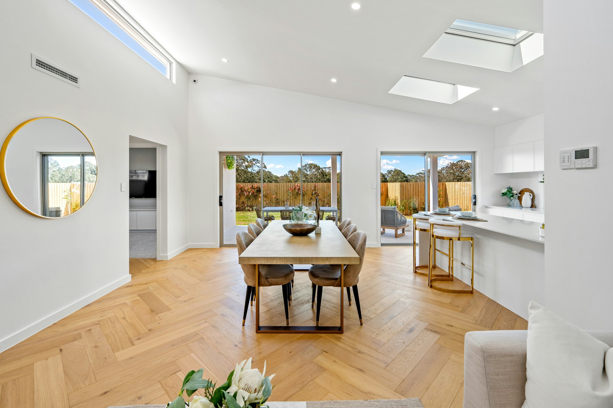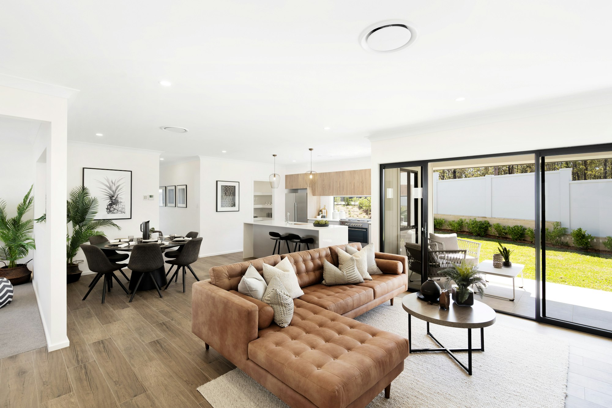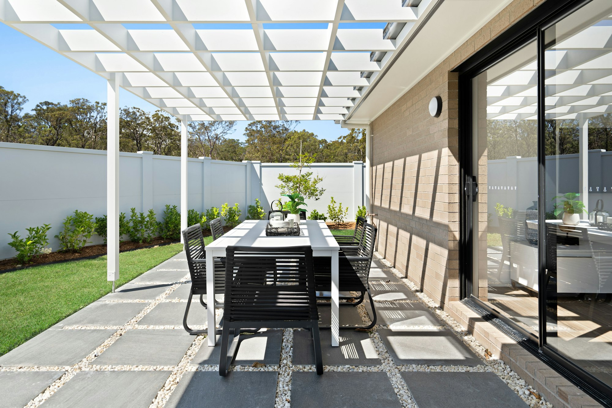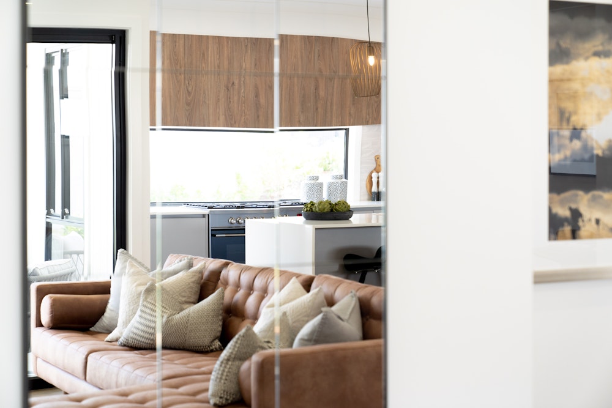
A family home allowing you to grow!
The Ellerton

The Ellerton offers versatile living with a dedicated media room room and children's activity space, providing multifunctional areas to suit various needs. The well-appointed gourmet kitchen seamlessly connects to spacious dining and living zones, ensuring a harmonious indoor-outdoor flow, while the thoughtfully planned layout with a private master and separate wing for additional bedrooms provides functionality, privacy, and distinct living areas for your family to thrive.
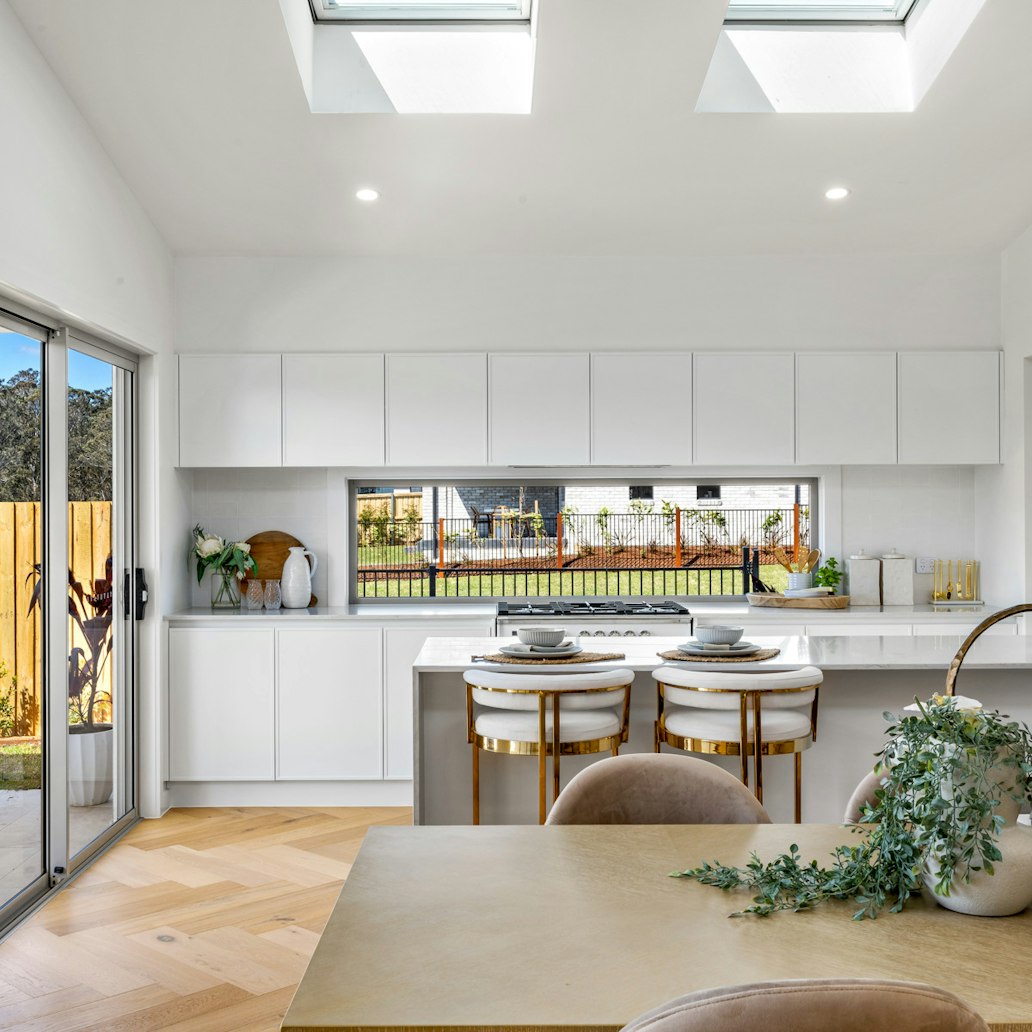
Kitchen
Inclusions
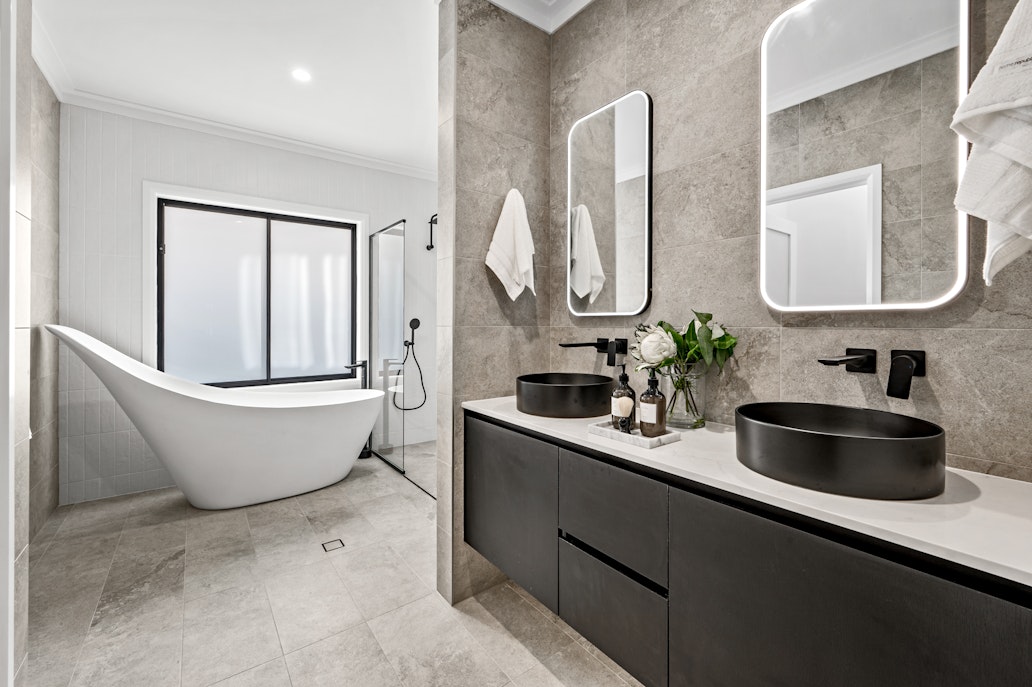
Bathroom
Inclusions
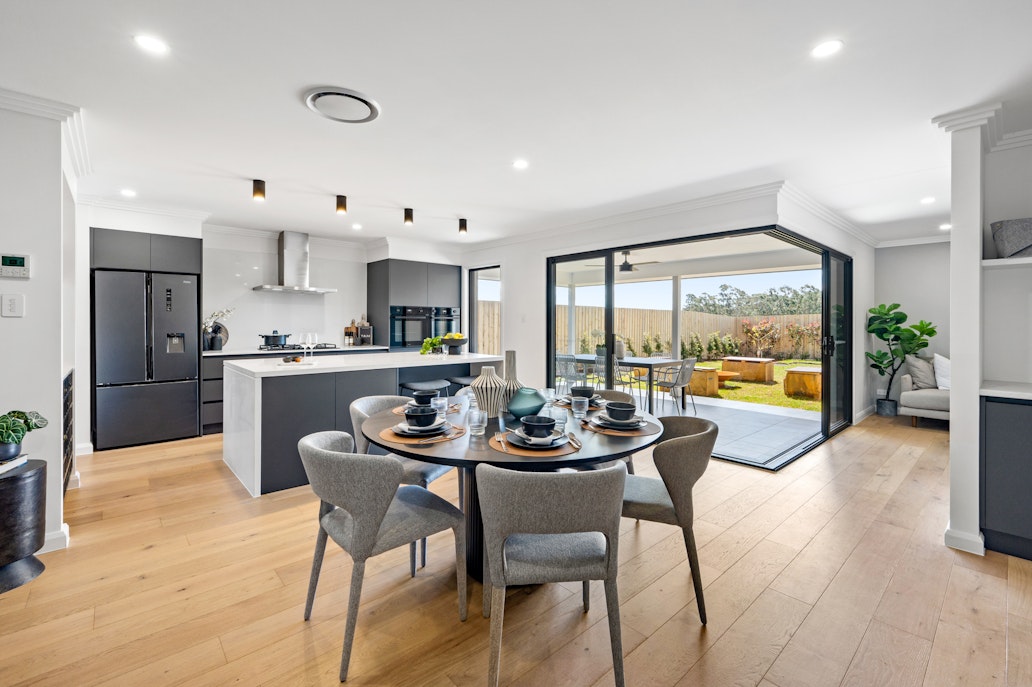
Interior
Inclusions
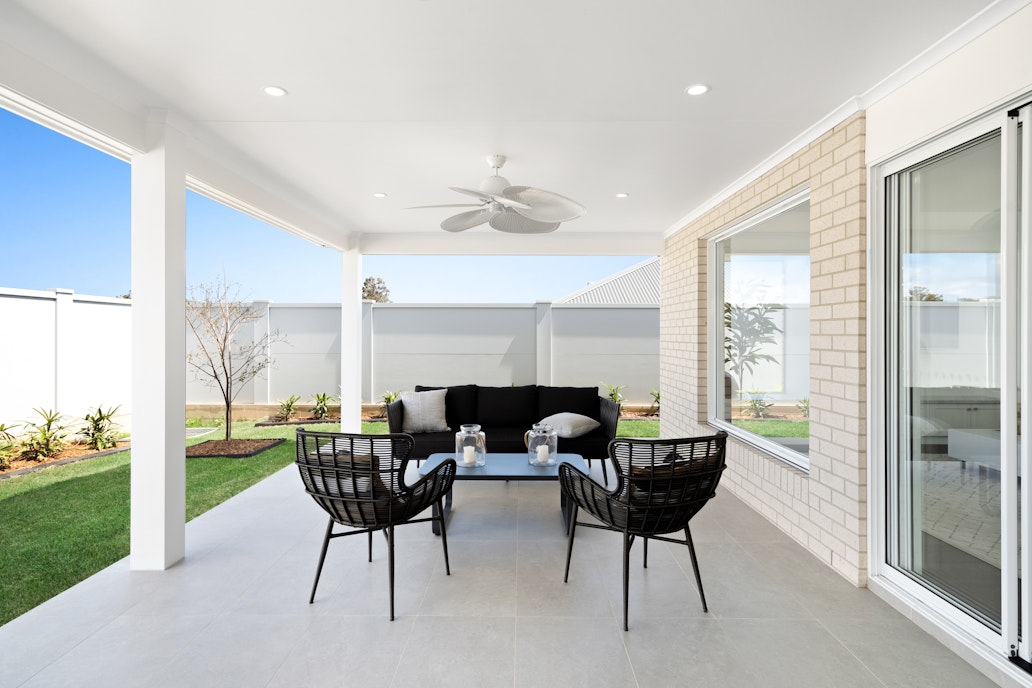
Exterior
Inclusions
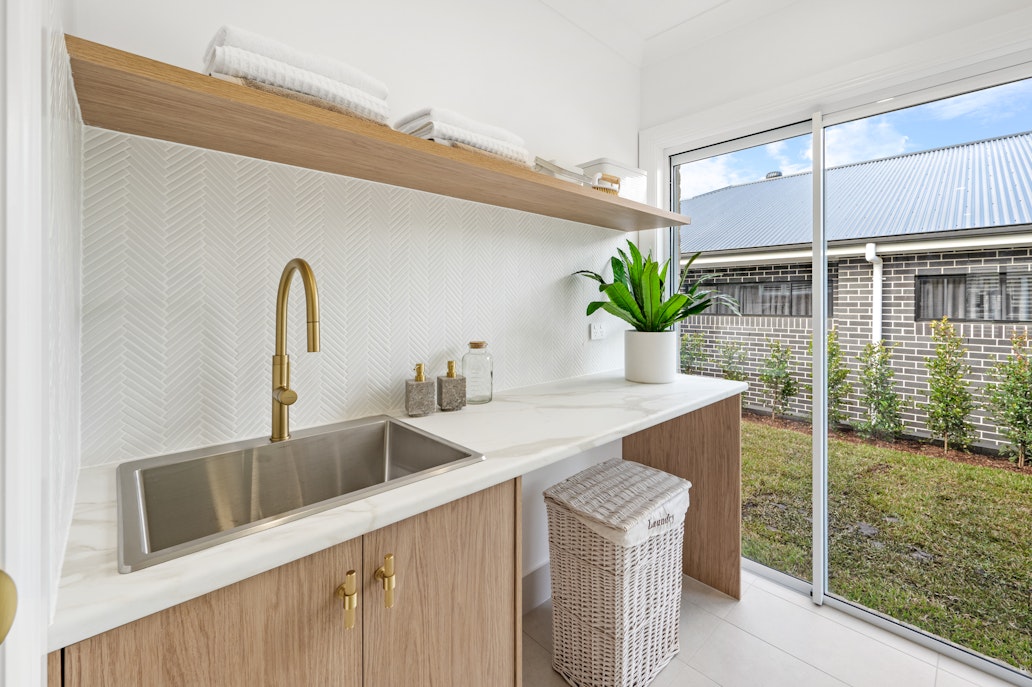
Laundry
Inclusions
- Engineered 20mm Stone Benchtops
- Soft Close Doors & Drawers
- Caroma Liano II Sink Mixer
- Clark Prism Double Bowl Sink Overmount in Stainless Steel
- Waterpoint
- Shadowline Handle Finish
- Fisher & Paykel Freestanding 90cm Oven & Cooker
- 90cm Fisher & Paykel Undermount Rangehood
- Fisher & Paykel Dishwasher
- Fisher & Paykel Microwave
- Stainless Steel Haier French Door Fridge
- Recessed Bathroom Floors
- Carmen Freestanding Back-To-Wall 1500 Bath
- Square Polished Edge Mirrors
- Semi Frameless Shower Screens
- Exhaust Fan
- Caroma Carboni II Inset Basin
- Caroma Luna Fixed Overhead Shower
- Caroma Luna Basin Mixer
- Caroma Luna Wall Bath Mixer
- Caroma Luna Shower Mixer
- Caroma Luna Toilet Holder
- Caroma Luna Hand Towel Rail
- Caroma Luna Double 930mm Towel Rail
- HHV Wall Hung Vanities
- 2590mm High Ceilings
- 3 Coat Haymes Paint System
- Iconic Series Light & Power Switches
- Carpet & Laminate Throughout (internal only)
- 12.5KW Fujitsu Ducted Air Conditioning System
- 35 LED Downlights
- R2.5 Insulation
- R4.1 Insulation
- 1200mm Front Door
- Overhead Sectional Automated Remote Garage Door
- Colorbond Roofing
- 50mm Anticon blanket
- Trilock Omni Accent Allure Double Cylinder Front Door Handle
- Plain Concrete to Patio & Alfresco
- Tiles to Patio & Alfresco
- 2.9kw Solar System
- Provide Gyprock Ceiling to Alfresco
- Autoclaved Aerated Concrete (AAC) Cladding
- Fibreglass Window Screens to all Windows
- 2x Fibreglass Sliding Door Screens
- Fisher & Paykel Condensing Dryer 8kg
- Fisher & Paykel 8kg Front Loader Washing Machine
Ellerton on display
Huntlee North Rothbury
 16 Peachy Avenue, North Rothbury NSW 2335
16 Peachy Avenue, North Rothbury NSW 2335
Ellerton enquiry
Please complete the form and we will get back to you as soon as possible
